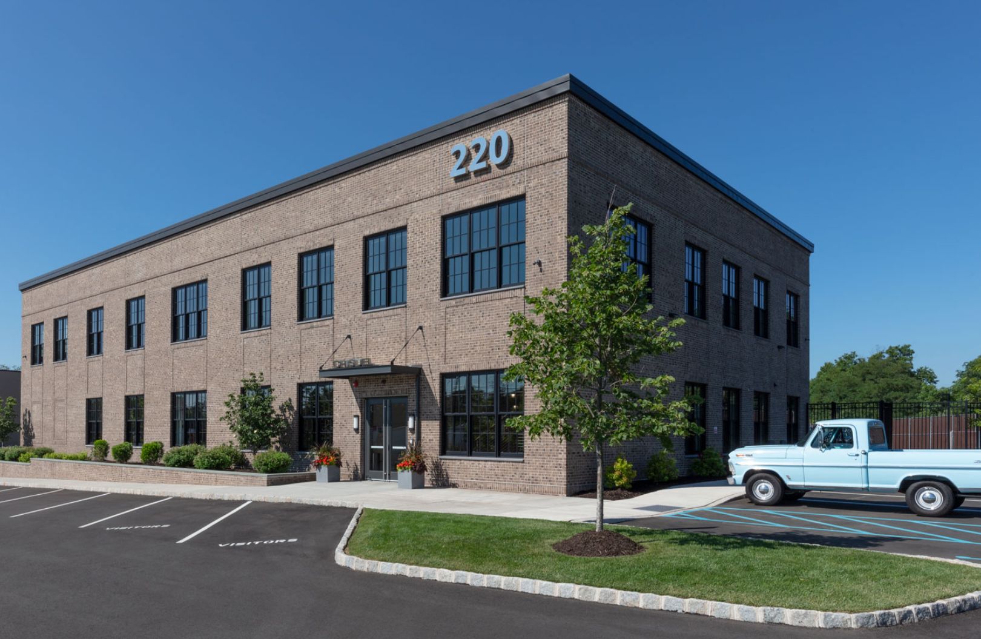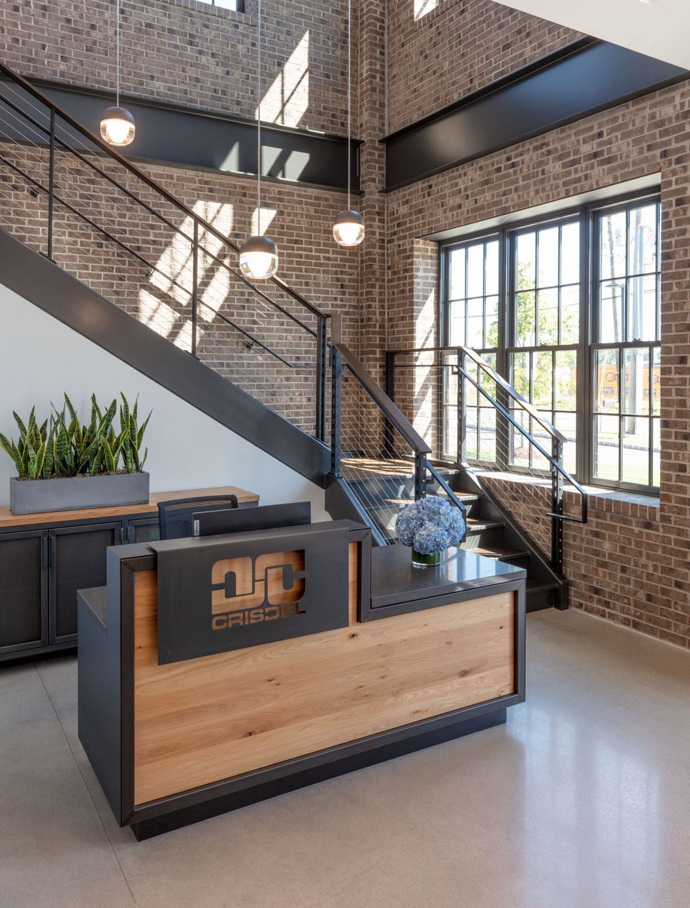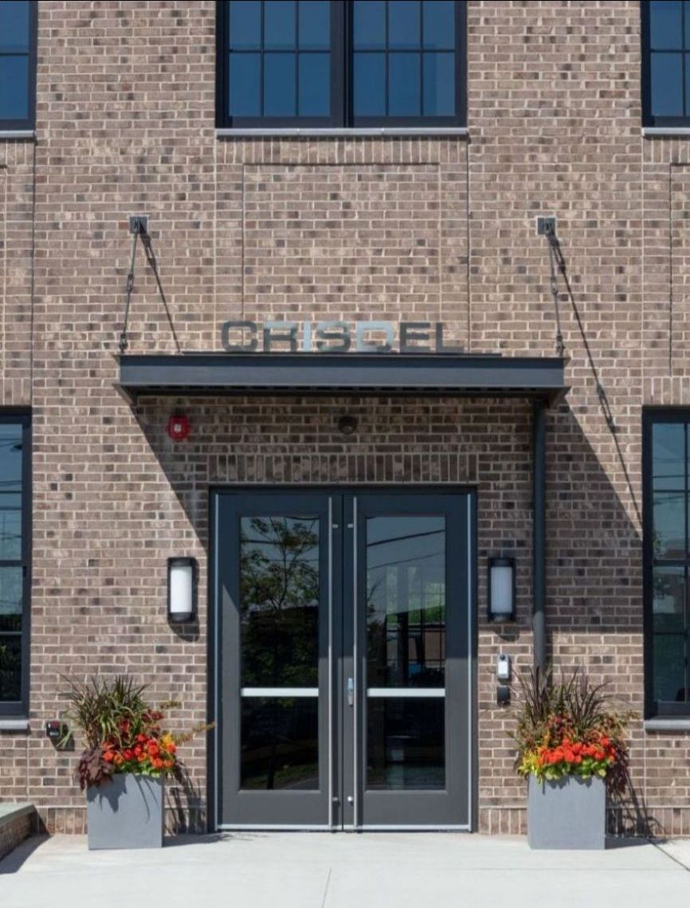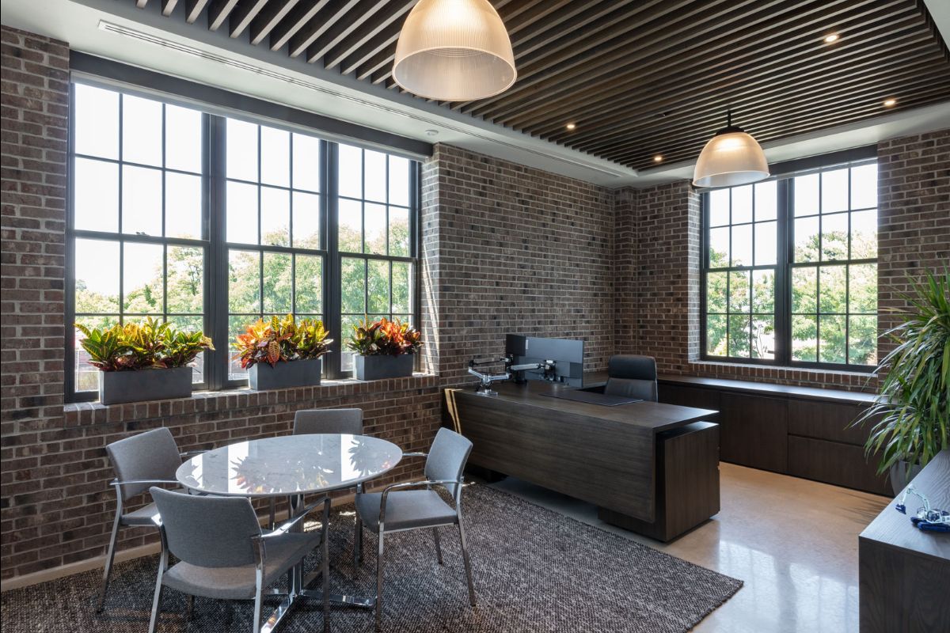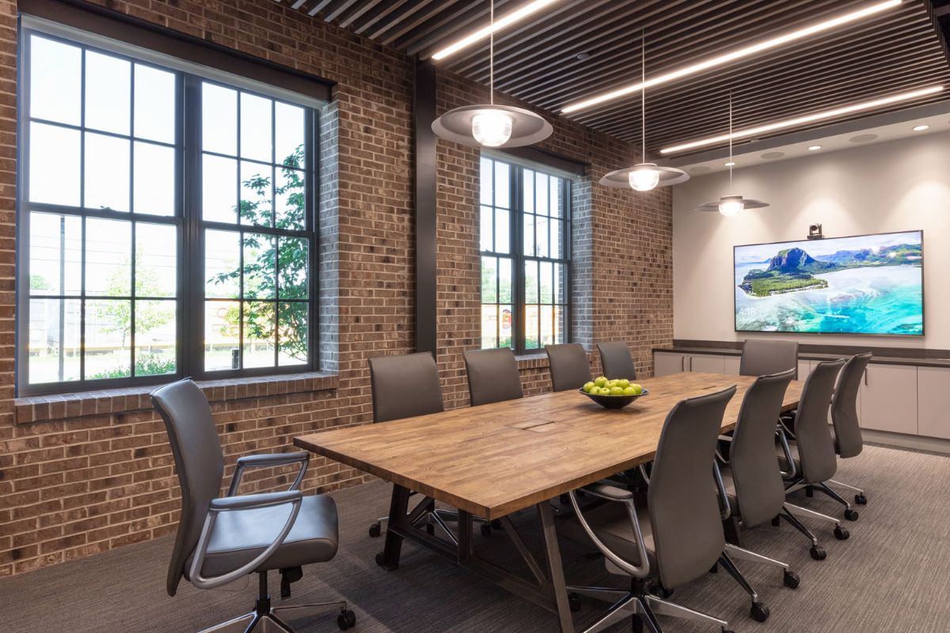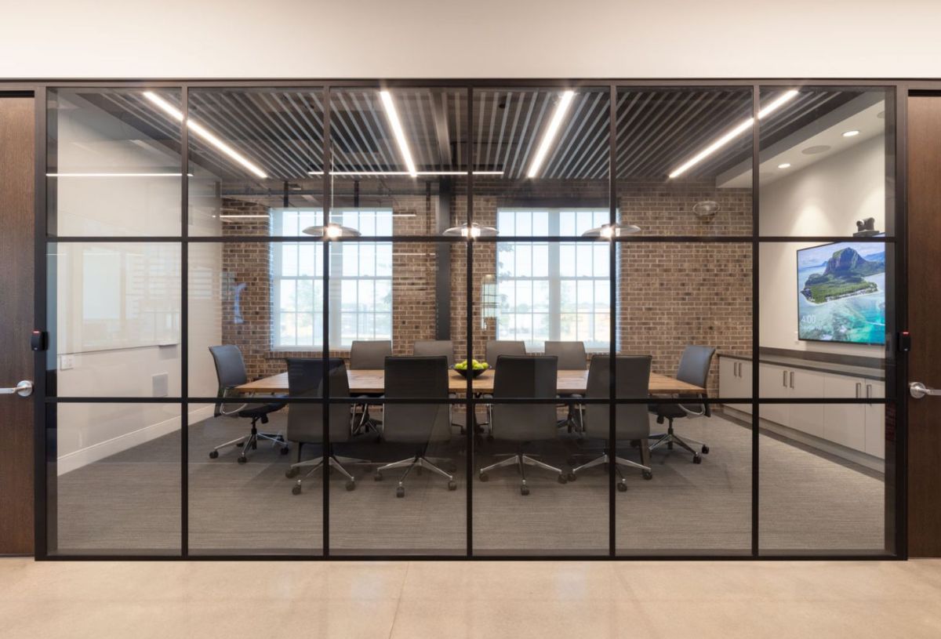By Studio1200
Crisdel Group, Inc., is a family owned, industry leading civil contractor, located in South Plainfield, NJ. Studio 1200 recently had the honor of working with the Crisdel team to design their new headquarters building. From the outset, Crisdel’s owners, Frank and Michael Criscola, challenged Studio 1200 to develop a design that would honor the industrial and mechanical nature of Crisdel’s business. They wanted durable materials and expressive details, with imagery of Crisdel’s equipment in action becoming the backdrop for the workspace.
This new three-story brick building is defined by its industrial flair, with large windows and bold signage on the exterior, and open ceilings, custom wood and metal details, and concrete floors on the interior. Visitors experience the signature brick and exposed steel as soon as they approach the building. Once inside, they are greeted with a wood and steel reception desk, dynamic lighting installation, and steel cable staircase. Employees at the 16,000 SF facility have access to an expansive workshop, fitness mezzanine and hot yoga room. The building also provides generous workspace for each employee, with custom workstations and sit-stand desks, multiple conference areas, and an abundance of glass that brings natural light deep into the central work area.
Known for their mammoth powder blue roadwork equipment that can be seen throughout the tri-state area, Crisdel’s signature blue brand color was used in subtle splashes throughout the building. Additionally, there are custom designed cast iron and distressed wood tables featured in several areas. Sitting in a Crisdel Conference Room is a visual delight!
Location: South Plainfield, New Jersey
Size: 16,000 SF
Structural Engineer: Christie Engineering
Architect: Studio 1200 Architecture + Design

