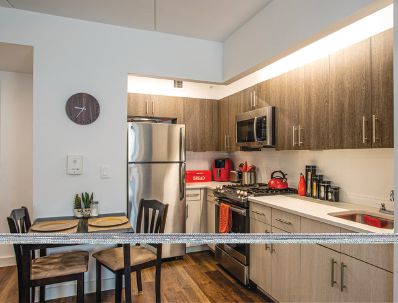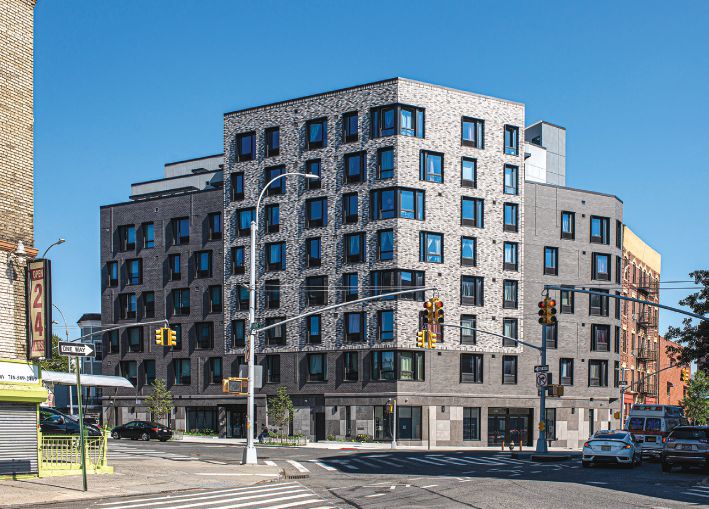By Katie Gerfen
For a decade, the polygonal lot at 1017 Home Street in the Bronx, N.Y., was bounded by a chain-link fence and barely checked overgrowth; at its center, a deteriorating church had been left fallow after burst pipes damaged the interior. New York–based architect Victor Body-Lawson, AIA, and development equity partner Ralph Mckoy saw not decay, but opportunity in the site— specifically to bring new housing options to the neighborhood. They bought it and partnered with local affordable housing developer Bronx Pro Group.
The resulting project, Home Street Residences, was designed by Body Lawson Associates Architects & Planners and offers 62 affordable senior apartments—19 of which are reserved for seniors who had been experiencing homelessness. The 22 studio and 40 one-bedroom units are housed in a 75,000-square-foot, eight-story building; two units were designed for residents with hearing and/or vision impairments, four for those with mobility impairments. A two-bedroom unit is reserved for the building superintendent.
The team wanted Home Street to inspire a connection to the community, and Body-Lawson and Mckoy sought out Bronx Pro because “we like their approach to affordable housing,” Body-Lawson says. “They treat their tenants very well, include art in their buildings, and ensure their buildings are environmentally friendly.”
The design team chose brick for the exterior to nod to the surrounding building and developed the subtle patterning to reflect the cobbling of brick in the surrounding buildings. “There’s a lot of pride in the way the masons in the 1900s put these buildings together,” Body-Lawson says. “We wanted to use that in our own contemporary way.” Prefabricated panels allowed for speed in construction and flexibility of window placement, and constituted part of a highly insulated envelope that contributed to a LEED-Gold rating.
 A ground-floor commercial space was initially going to serve as a church facility but instead became a community arts center programmed by local nonprofit DreamYard, which, according to its mission statement, builds “pathways to equity and opportunity through the arts.”
A ground-floor commercial space was initially going to serve as a church facility but instead became a community arts center programmed by local nonprofit DreamYard, which, according to its mission statement, builds “pathways to equity and opportunity through the arts.”
BLA prioritizes materials selection and visual transparency in its projects, especially affordable housing, where those details are oft en overlooked. In the residential public spaces, daylight and views facilitate connections between a community room, rear courtyard, and terrace. A bespoke painting by Body-Lawson on each residential floor serves as wayfinding and creates a visual identity. And in each unit, stone countertops, stainless-steel appliances, and luxury vinyl tile floors that mimic wood rival the finishes in market-rate units. Individual HVAC units give residents autonomy over thermal control. “If you give residents the best, they will identify with the space and not want to abuse it,” Body-Lawson says. “Cost is an issue, but the longevity of [the materials] makes more sense.”
The affordable housing crisis in the United States has seen demand far outstrip supply—especially for seniors. According to Body-Lawson, the lottery for units in the Home Street Residences topped 50,000 applications for the 62 available units. “That blew me away,” Body-Lawson says. “There is just a huge need, and a growing one.”
Project: Home Street Residences, Bronx, N.Y.
Client: Home Street Partners
Design Architect: Body Lawson Associates, New York . Victor Body-Lawson, AIA (design principal); Ralph Mckoy (design partner); Antonia Walker (project manager); Eni Kodhima, Luis Chacha, Gloria Bautista, Melissa Hernandez (project team)
Structural Engineer: Christie Engineering
Mechanical/Electrical Engineer: Rodkin Cardinale Consulting Engineers
Civil Engineer: Sullivan Group Design
Energy/Environmental Consultants: Steven Winter Associates
General Contractors: Home Builders 1
Construction Manager: C & S Construction and Consulting Group
Landscape Design: AtomsECO
Expediter: RPO Inc.
Size: 75,000 square feet
Cost: $24 million

